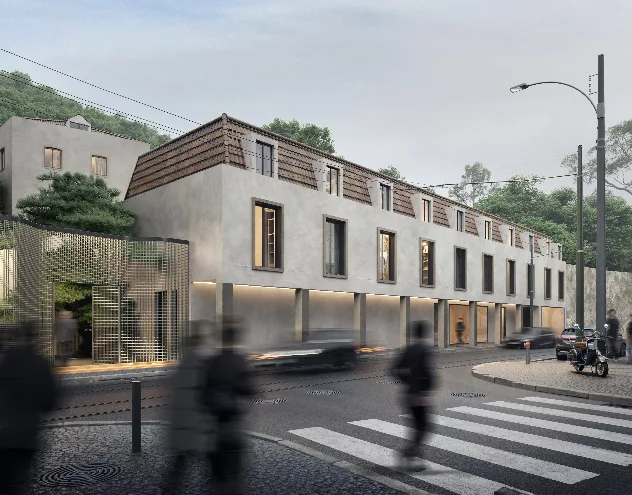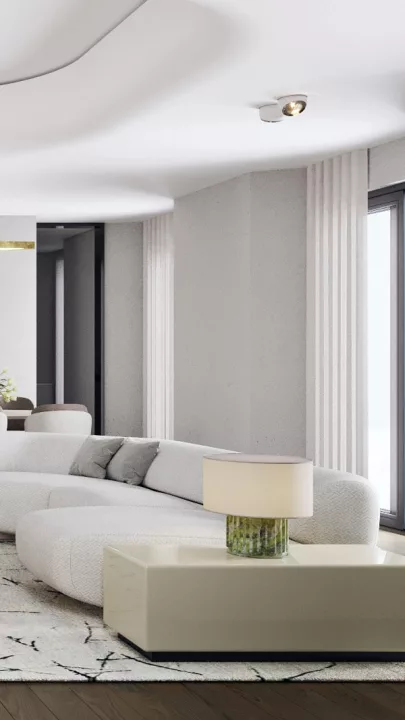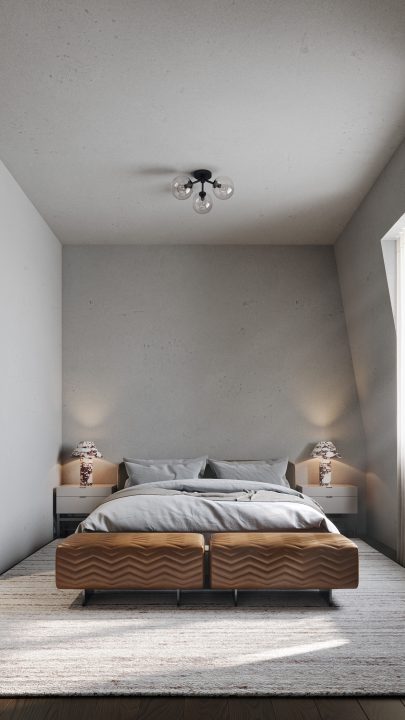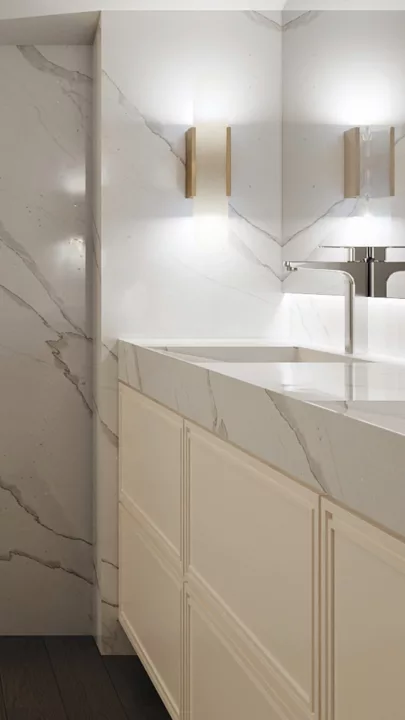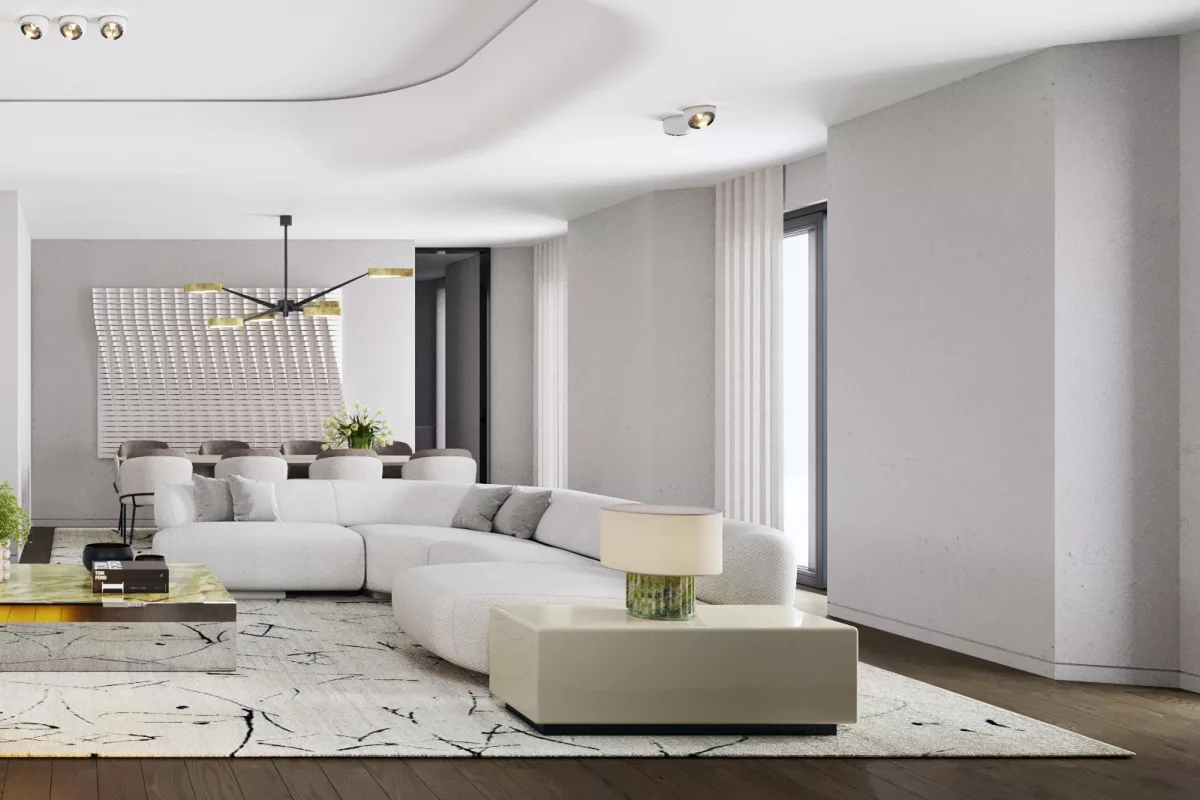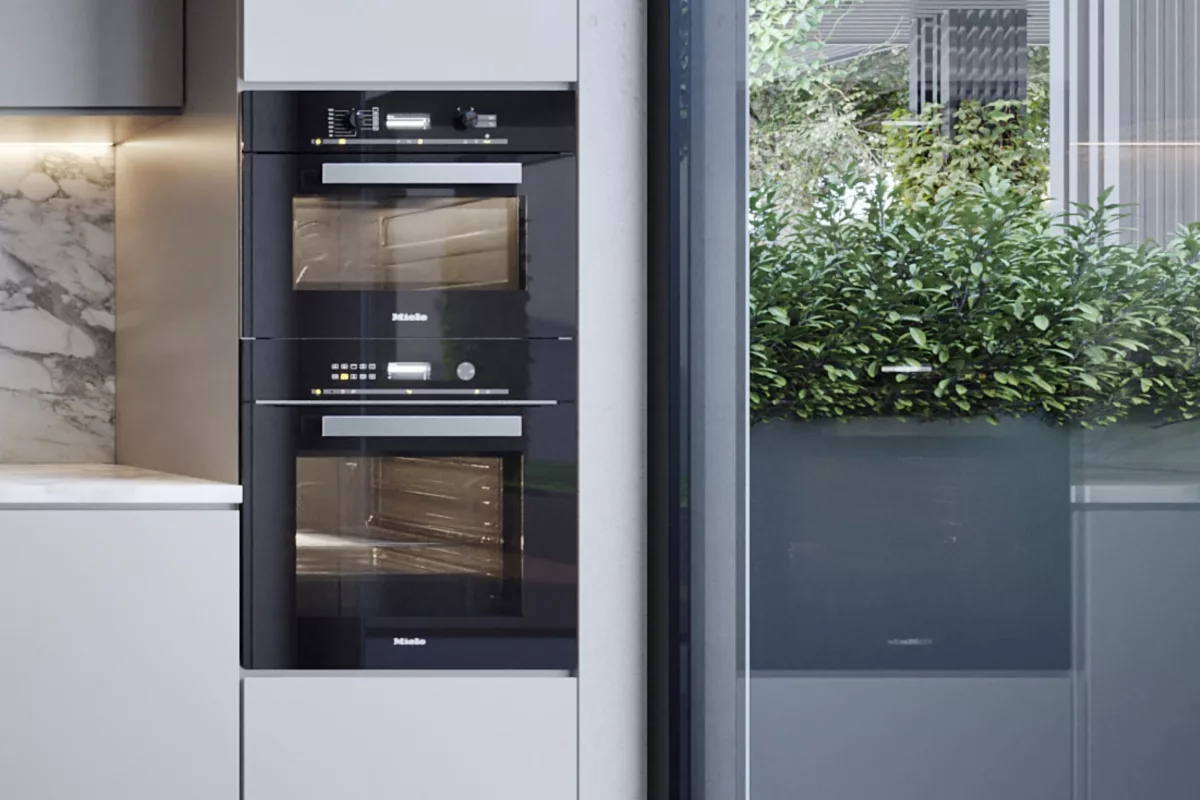
T5 Layout
Modern, functional, cosmopolitan residences, suitable for all lifestyles.
An opulent and sophisticated space.
The epitome of elegance and luxury. With impeccable aesthetics and sumptuous details, the T5 residences at The Upper Case provide a unique sensory experience, crafted through an atmosphere of indulgence, comfort, and style. This space transcends concepts, transforming into a sanctuary that blends sophistication and comfort, providing an immersive experience.
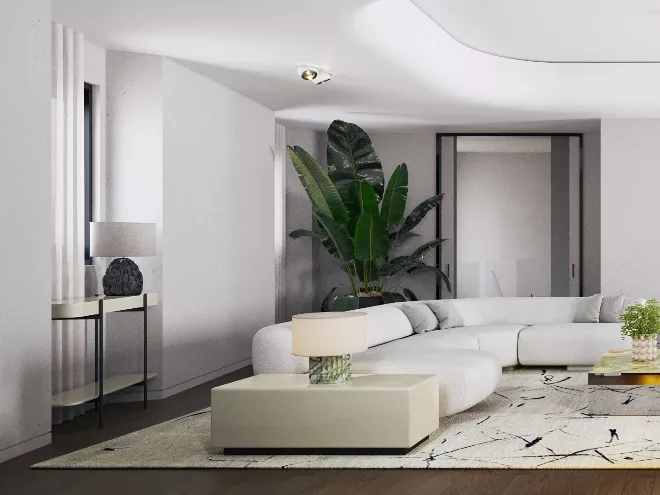

A floor plan designed to your scale
A spacious apartment with four separate bedrooms, a generous living room, and a modern kitchen. Perfect for large families or those who appreciate spacious layouts and premium features. The bedrooms offer privacy and customizable space, while the living room is a comfortable environment for relaxation and socializing.

The sustainable lightness of being
The numerous available amenities make The Upper Case a small piece of paradise, where complications are left at the doorstep.
A building with a unique Corpus
The finishes of The Upper Case elevate the quality standard of the property, combining luxury and sophistication in every detail, making the lives of its owners more comfortable.
- Floor
- Porcelain stoneware floor covering
- Patios
- Concrete grass grid
- Walls
- Plaster and water-based paint, beige color
- Skirting Boards
- Skirting board lacquered
- Closet
- Cabinets in Melamine
- Lights
- Surface mounted luminaires
- Climate control
- Air conditioning, LG brand or equivalent
- Floors
- Engineered floating wooden like floors
- Walls
- Plaster and water-based paint, beige color
- Natural Stone or composite Backsplash
- Ceilings
- Ceilings coated and painted with aqueous paint, beige color
- Skirting Boards
- Skirting board lacquered
- Cabinets
- Cabinets in Melamine
- Countertops
- Natural Stone or composite Countertop
- Home appliances
- TEKA, AEG, or similar range appliances and sink
- Combined Oven (depending on the apartment)
- Oven (depending on the apartment)
- Microwave (depending on the apartment)
- Induction Plate
- Wall-mounted Exhaustion System
- Combined Fridge
- Dishwasher
- Washing machine (depending on the apartment)
- Washing and drying machine (depending on the apartment)
- Sink + WaterTap
- Lights
- Surface mounted luminaires
- Floor
- Porcelain tiles
- Walls
- Plaster and water-based paint, beige color
- Porcelain tiles
- Ceilings
- Ceilings coated and painted with aqueous paint, beige color
- Cabinets
- Cabinets in Melamine
- Natural Stone
- Toilets
- Hight basin taps
- Shower mixer
- Toilet with concealed system
- Bide
- Countertop washbasins
- Shower trays in situ
- Mirror
- Lights
- Surface mounted luminaires
- Floors
- Lobby and Hall – Porcelain tiles
- Corridor – Porcelain tiles
- Walls
- Lobby – Panels in thermolaminate or similar
- Hall – Porcelain tiles
- Ceilings
- Hall – Porcelain tiles
- Corridor – Ceilings coated and painted with aqueous paint, beige color
- Exterior Walls
- Tardoz façade – Finishing in capoto and plaster, beige color
- Main façade – Finishing in capoto and plaster, beige color
- Side façade – Finishing in capoto and plaster, beige color
- Garage wall – Quadrangular metal fencing, beige color
- Windows
- Dark bronze finish frames with double glazing
- Railing
- Balcony/terrace railing – Dark bronze sheet metal
- Interior Doors
- Doors lacquered in beige with matte finish
- Stairs
- Concrete type ceramic tiles
- Rooftop
- Porcelain tiles
Flowerbeds with vegetation and gravel
Pool
- Porcelain tiles
- Ar Conditioner
