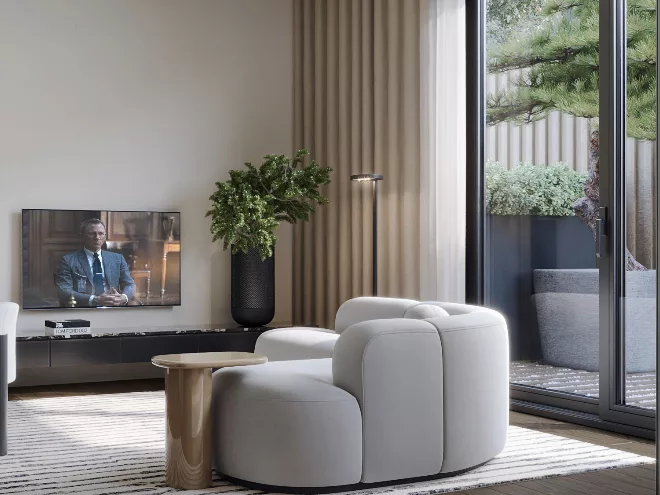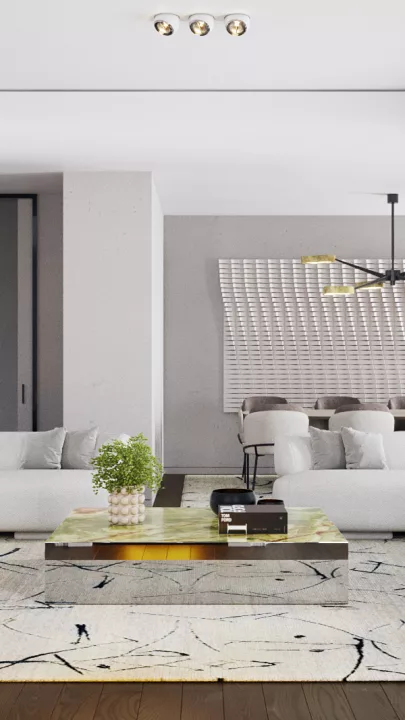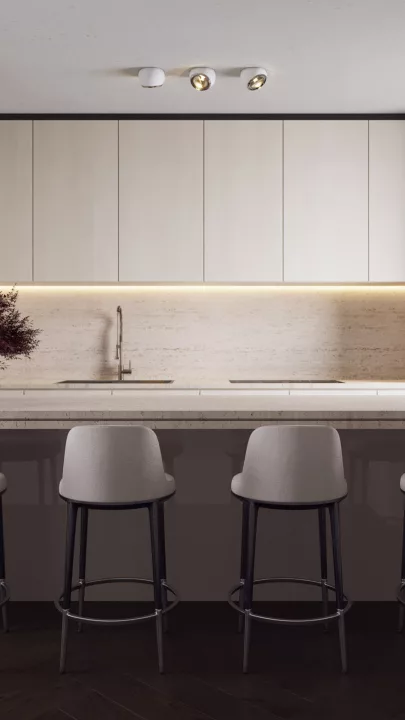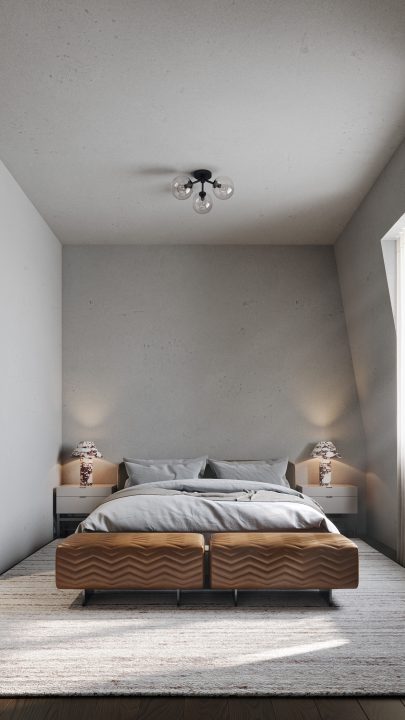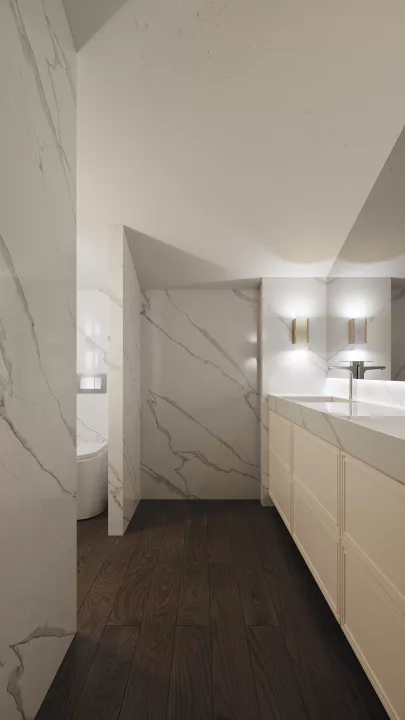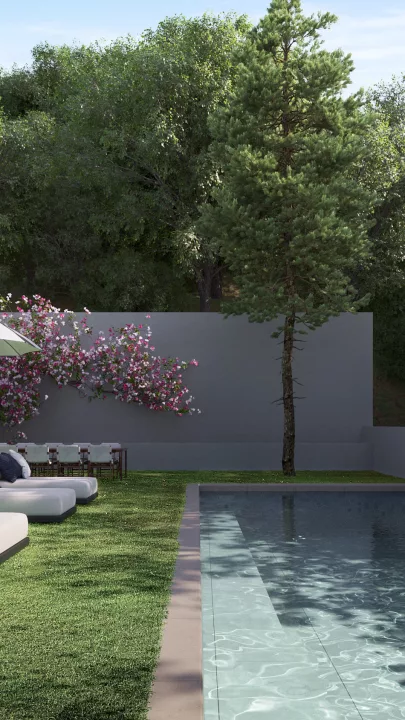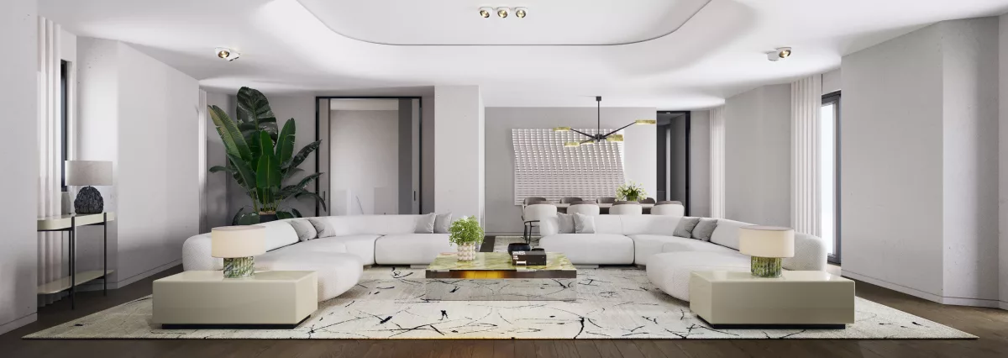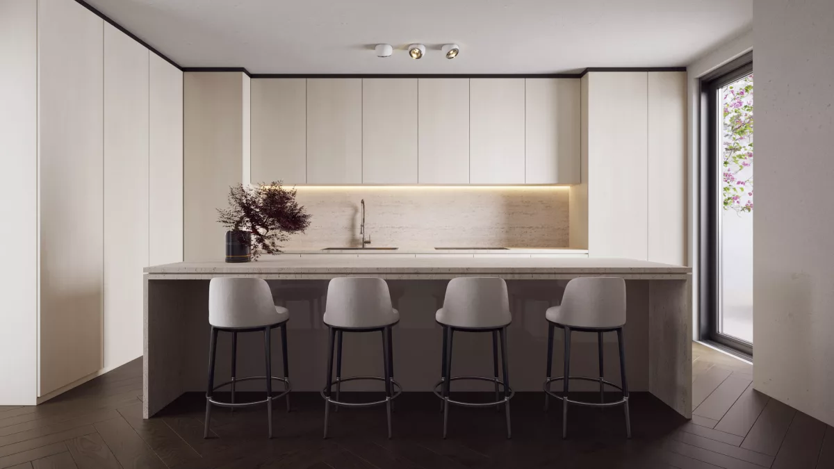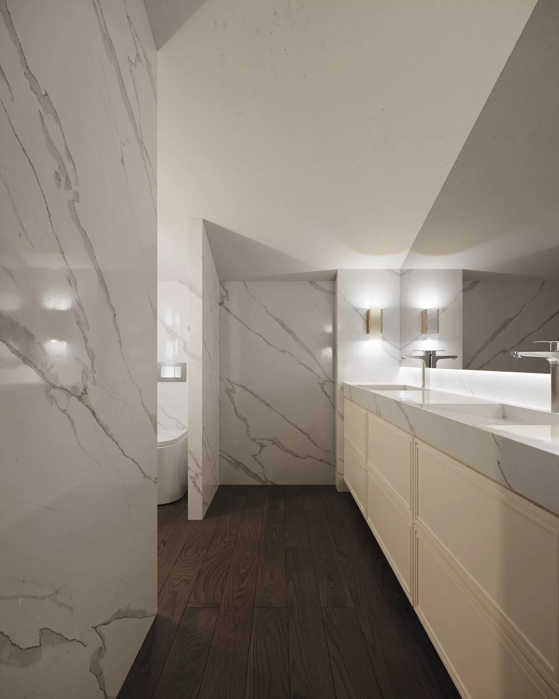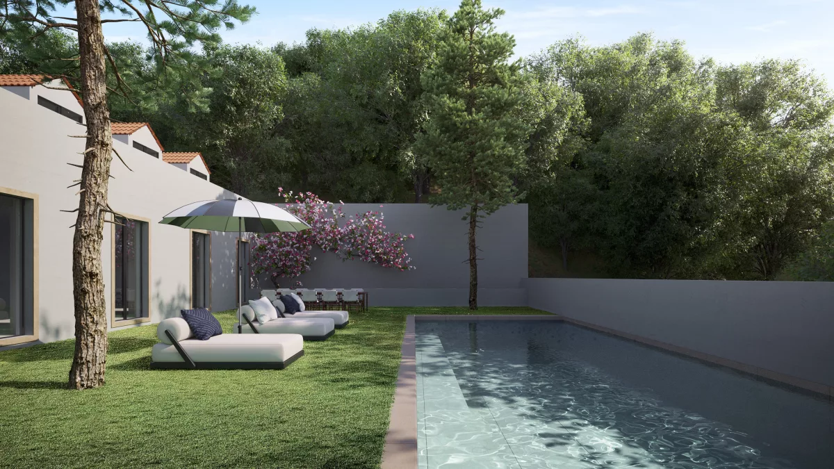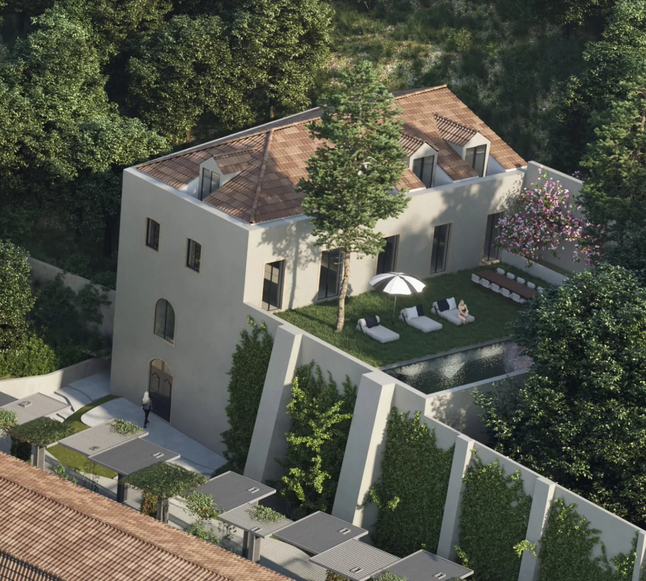
T7 Villa
Modern, functional, cosmopolitan residences, suitable for all lifestyles.
Urban home with a human touch
The flagship of The Upper Case is an architectural masterpiece with a luxurious approach, full of modern amenities. This mansion reflects sophistication and luxury in every detail, from its imposing architecture to the meticulously maintained garden. Spacious halls and luxurious rooms provide a majestic ambiance, representing the pinnacle of aristocratic lifestyle, where the past and present intertwine harmoniously.
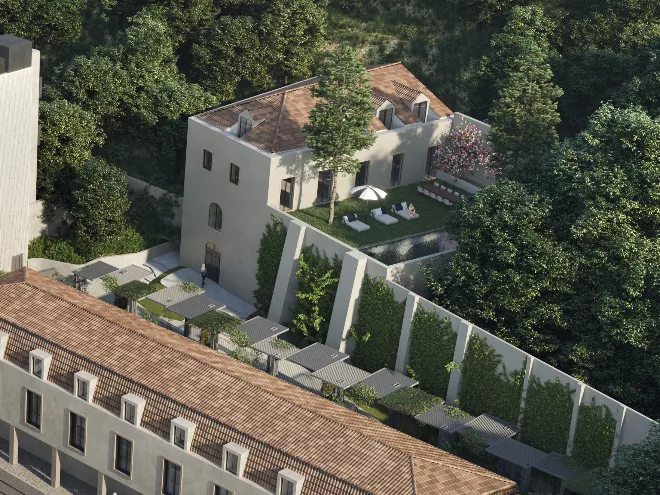

A floor plan designed to your scale
The ground floor houses a refined wine cellar and a functional, organized storage space.

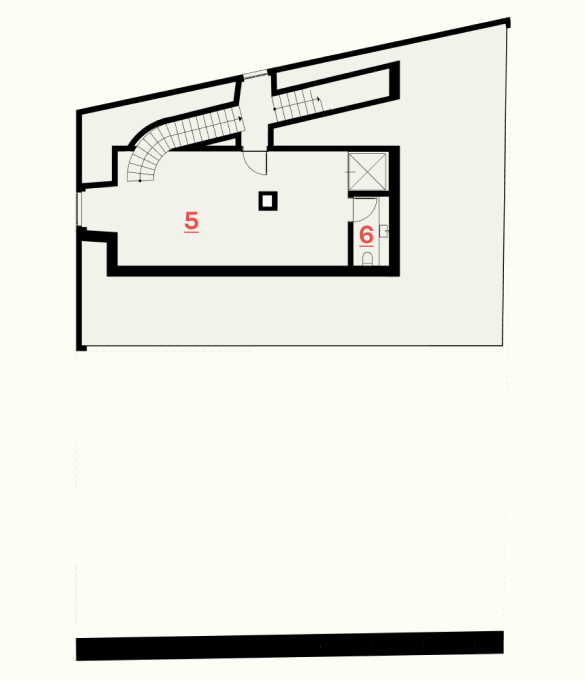
A floor plan designed to your scale
On the 1st floor of the mansion, we find a stunning gathering room that exudes luxury and comfort.

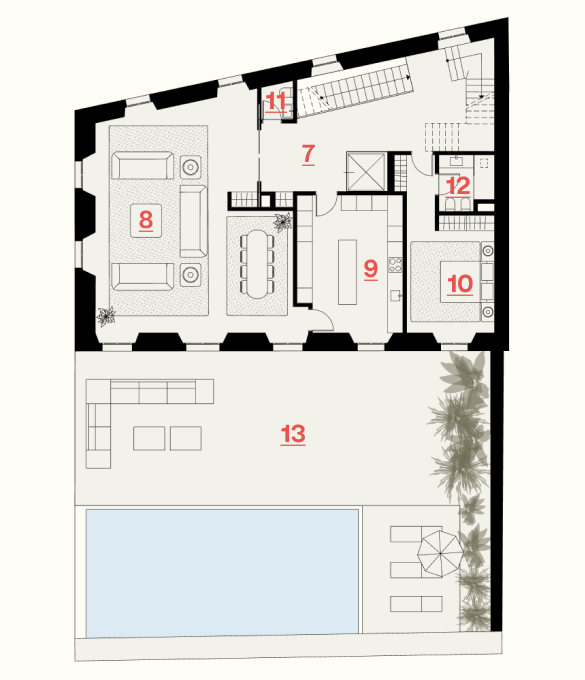
A floor plan designed to your scale
The 2nd floor of the mansion showcases an exquisite and functional kitchen, an elegant and comfortable living room and a spacious terrace.


A floor plan designed to your scale
On the 3rd floor of the mansion, we find the resting areas with luxuriously decorated and comfortable bedrooms and suites."

The sustainable lightness of being
The numerous available amenities make The Upper Case a small piece of paradise, where complications are left at the doorstep.
A building with a unique Corpus
The finishes of The Upper Case elevate the quality standard of the property, combining luxury and sophistication in every detail, making the lives of its owners more comfortable
- Pavimento
- Revestimento de pavimento em grés porcelânico
- Pátios
- Revestimento de pavimento em grelha de enrelvamento
- Paredes
- Estuque e pintura com tinta aquosa, cor bege
- Rodapés
- Rodapés lacados
- Roupeiros
- Roupeiros em Melamina
- Luminárias
- Luminárias salientes
- Climatização
- Climatização por ar condicionado, marca LG ou equivalente
- Floors
- Engineered floating wooden like floors
- Walls
- Plaster and water-based paint, beige color
- Natural Stone or composite Backsplash
- Ceilings
- Ceilings coated and painted with aqueous paint, beige color
- Skirting Boards
- Skirting board lacquered
- Cabinets
- Cabinets in Melamine
- Countertops
- Natural Stone or composite Countertop
- Home appliances
- TEKA, AEG, or similar range appliances and sink
- Combined Oven (depending on the apartment)
- Oven (depending on the apartment)
- Microwave (depending on the apartment)
- Induction Plate
- Wall-mounted Exhaustion System
- Combined Fridge
- Dishwasher
- Washing machine (depending on the apartment)
- Washing and drying machine (depending on the apartment)
- Sink + WaterTap
- Lights
- Surface mounted luminaires
- Floor
- Porcelain tiles
- Walls
- Plaster and water-based paint, beige color
- Porcelain tiles
- Ceilings
- Ceilings coated and painted with aqueous paint, beige color
- Cabinets
- Cabinets in Melamine
- Natural Stone
- Toilets
- Hight basin taps
- Shower mixer
- Toilet with concealed system
- Bide
- Countertop washbasins
- Shower trays in situ
- Mirror
- Lights
- Surface mounted luminaires
- Floors
- Lobby and Hall – Porcelain tiles
- Corridor – Porcelain tiles
- Walls
- Lobby – Panels in thermolaminate or similar
- Hall – Porcelain tiles
- Ceilings
- Hall – Porcelain tiles
- Corridor – Ceilings coated and painted with aqueous paint, beige color
- Exterior Walls
- Tardoz façade – Finishing in capoto and plaster, beige color
- Main façade – Finishing in capoto and plaster, beige color
- Side façade – Finishing in capoto and plaster, beige color
- Garage wall – Quadrangular metal fencing, beige color
- Windows
- Dark bronze finish frames with double glazing
- Railing
- Balcony/terrace railing – Dark bronze sheet metal
- Interior Doors
- Doors lacquered in beige with matte finish
- Stairs
- Concrete type ceramic tiles
- Rooftop
- Porcelain tiles
Flowerbeds with vegetation and gravel
Pool
- Porcelain tiles
- Ar Conditioner
